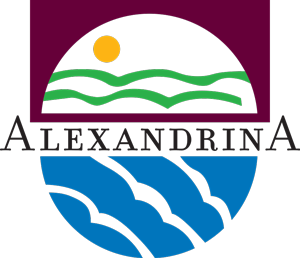Location A - Chart Room

The Chart Room is an historic and charming waterfront building. Its 30 sqm interior features lofty exposed beams, rustic rendering, and ample light through wooden-shuttered windows. Visitors will enjoy the spacious deck which overlooks expansive lawns running down to the river. The Chart Room is an eclectic space – perfect for an art gallery, studio, or retail.
General Information:
Floor area: 30m2 internally and 120m2 outdoor decking area (approx.)
Current use: Vacant
Tenancy Type: Commercial or community
Proposed uses: Suits eclectic uses that are not reliant on septic/sewage services (such as art gallery, retail furniture/goods shop) or requires significant investment by tenant.
Observations:
- Encounter Bikeway and walking path meanders past
- SteamRanger railway line
- No street frontage
- Nearby parking at Amelia Park car park
- No amenities. Running water on external wall of building only
- Views over the river.
